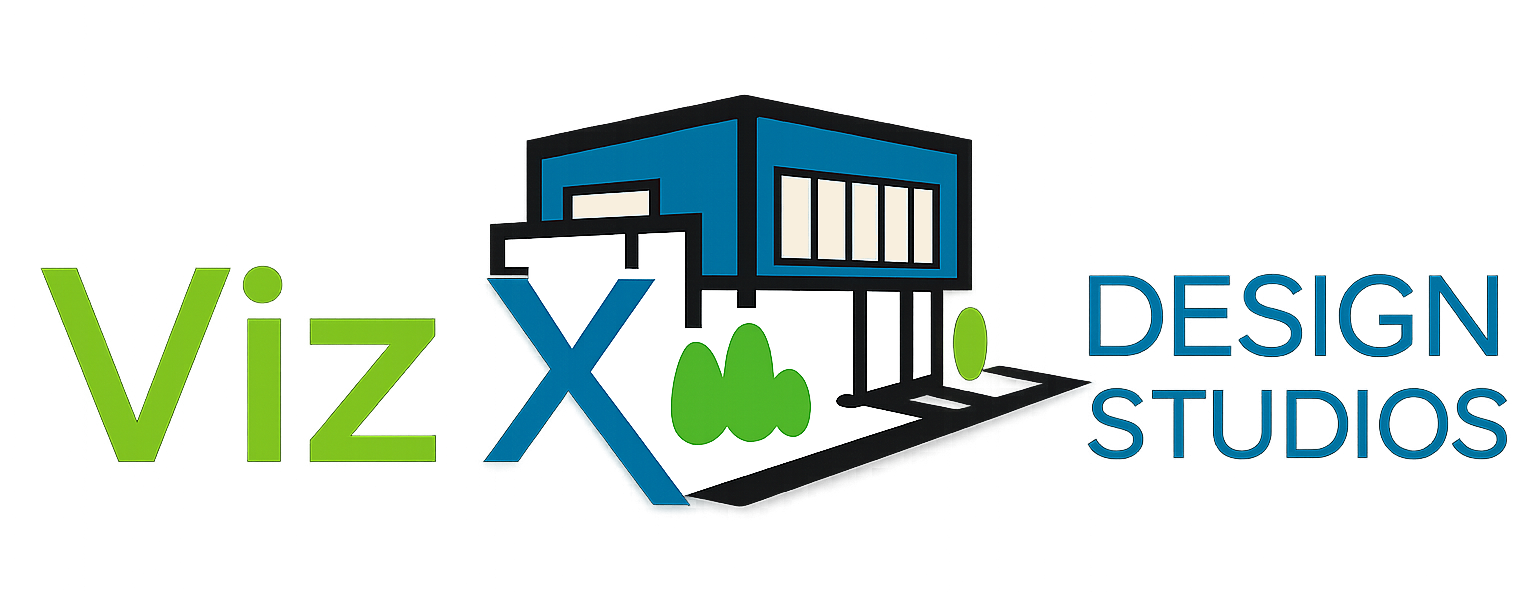Outdoor Living Design FAQs
Get answers to common questions about VizX Design Studios’ landscape, outdoor living, and custom feature services across Oak Brook, IL, Chicagoland, & Nationwide.
What types of outdoor living spaces does VizX Design Studios create?
We specialize in custom outdoor living environments, including patios, decks, pergolas, outdoor kitchens, fire features, and complete backyard transformations. Each design is tailored to fit your lifestyle and property.
Do you handle both design and construction, or just the design phase?
VizX Design Studios focuses on creating high-end custom designs. While we primarily provide design services, we collaborate with trusted contractors to bring your project to life, ensuring the final build matches your vision.
How long does the design and build process usually take?
The design phase typically takes 3–6 weeks, depending on project complexity. The construction timeline varies based on size, materials, and scope but usually ranges from a few weeks to several months.
Can you work with my existing backyard features or do you start from scratch?
Yes, we can design around your current features or completely reimagine your outdoor space. Whether you want to integrate existing elements or start fresh, we’ll create a design that works for you.
Do you provide 3D renderings or visual previews of the design before construction begins?
Absolutely. We use detailed 3D renderings and visual presentations so you can see exactly how your new outdoor living space will look before any work begins.
What sets VizX Design Studios apart from other outdoor living companies?
Our unique approach blends creativity, functionality, and innovation. We focus on designing spaces that feel custom to your lifestyle while maintaining practical usability and long-term value.
How do you ensure the design fits both my vision and my budget?
We take time to understand your goals and budget early in the process. From there, we design with transparency, offering creative solutions and options to maximize value without sacrificing quality.
Do you offer consultations, and how can I schedule one?
Yes, we offer personalized design consultations. You can easily schedule one by contacting us through our website or by phone, and our team will guide you through the next steps.
How Our 5 Step Method Service Works
Step 1: Discovery & Lifestyle Assessment
We start by getting to know you. Through thoughtful conversations and a lifestyle questionnaire, we learn how you live, relax, and entertain. This step makes sure your future outdoor space reflects your habits, values, and vision.
Step 2: Site Analysis & Precision Mapping
We capture your property using LIDAR scanning, drone imagery, and elevation mapping. This advanced data ensures that your design fits your existing site with precision and sets the foundation for a smooth build process.
Step 3: Design Language & Mood Boards
We develop a cohesive design language through mood boards, inspiration palettes, and architectural context. This ensures material choices and features feel integrated with your home’s style, not like an afterthought.
Step 4: Conceptual 3D Design
Next, we bring your space to life with a fully rendered 3D walkthrough. You’ll experience layout, flow, and features virtually – including zones for cooking, lounging, or gathering – all before breaking ground.
Step 5: Budget Review & Project Planning
We finalize the design and review your investment level, timeline, and next steps. Whether we build the project or you use your own contractor, you’ll walk away with a plan designed to succeed.

Fill out the quick form below to schedule a no-pressure, no-obligation quote.
Need to contact us right away? Call Us: (630) 534-0933











